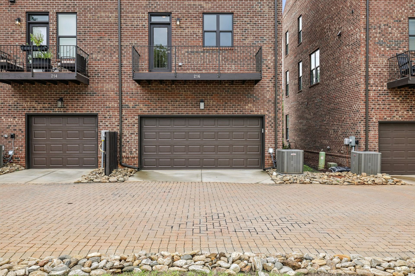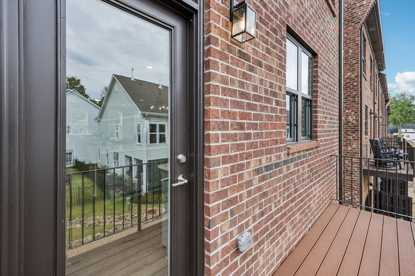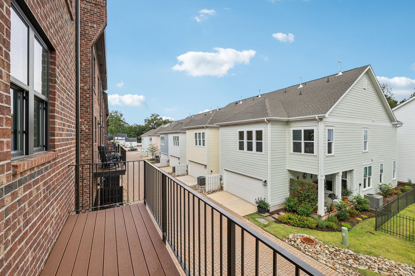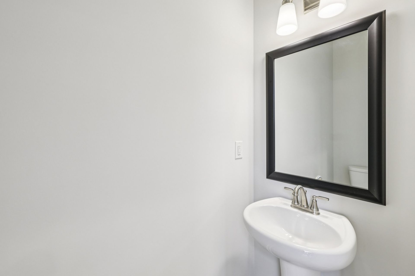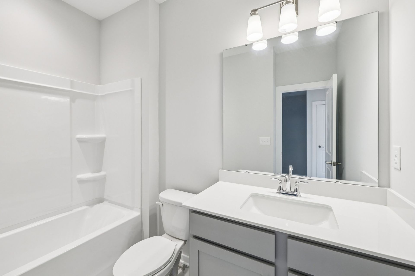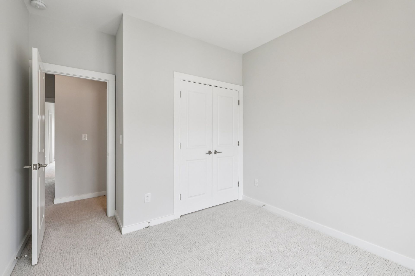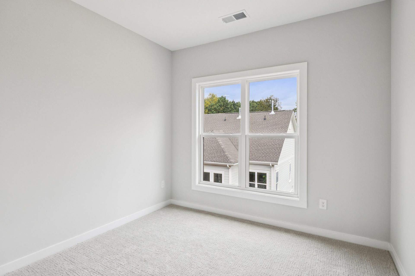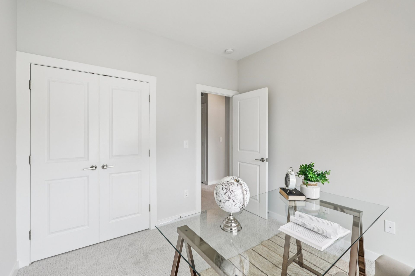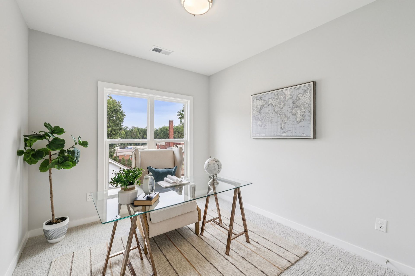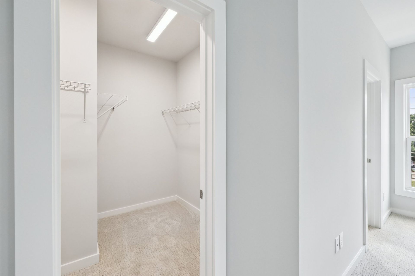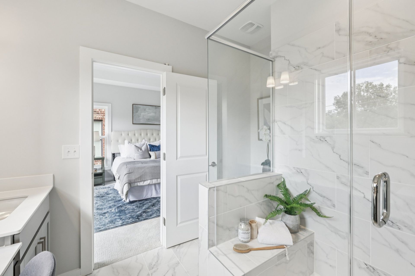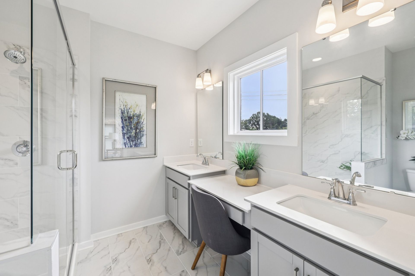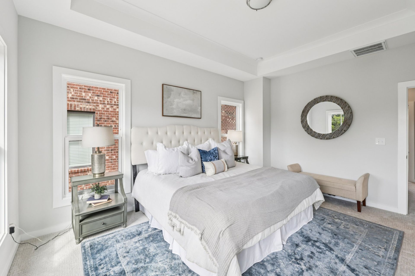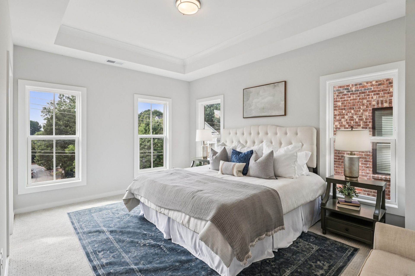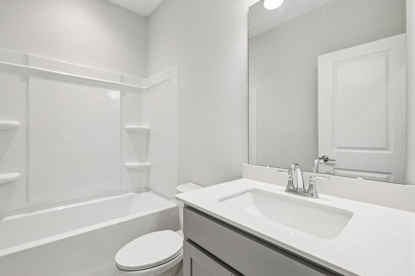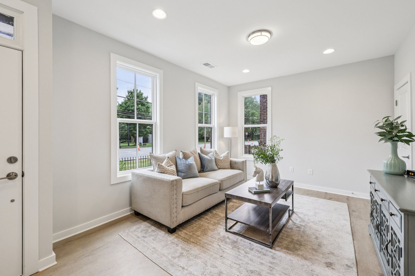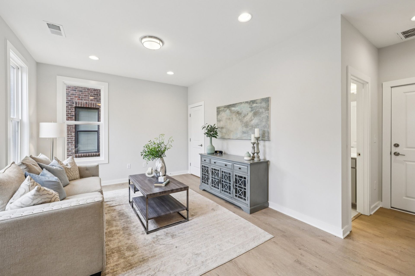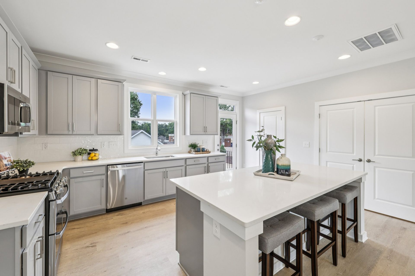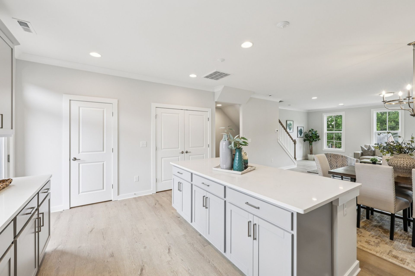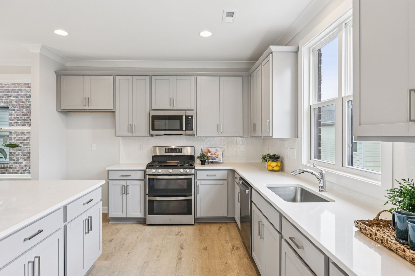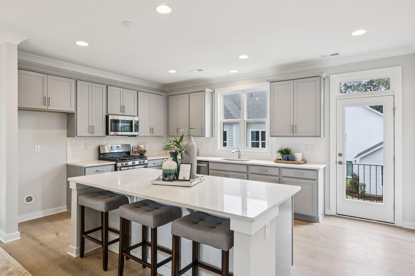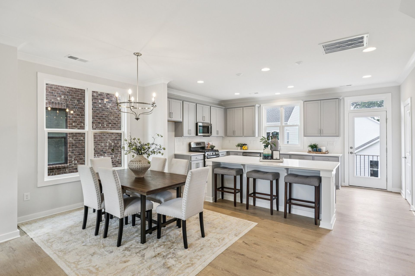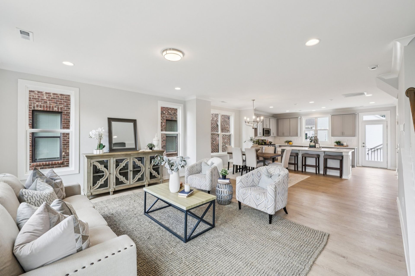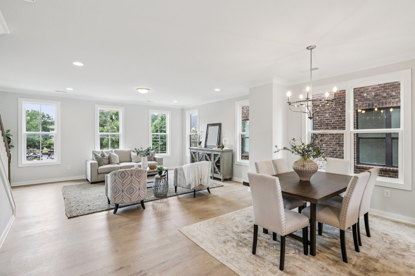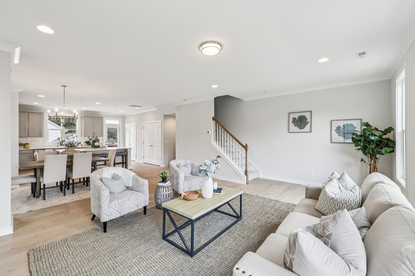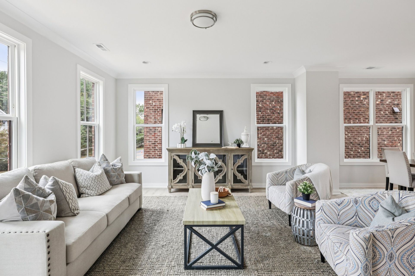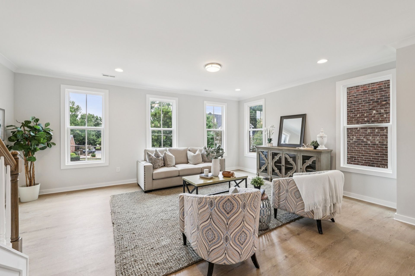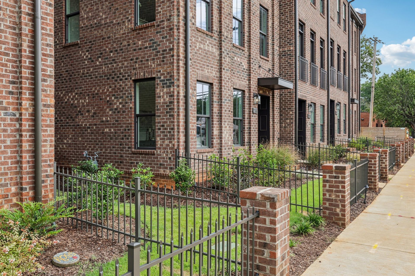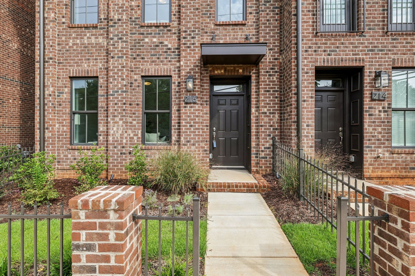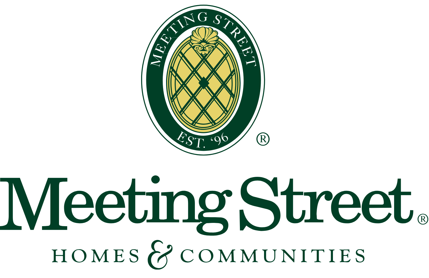Allston
Walk23 Lot 10- Allston
216 Gilead Rd. Huntersville NC 28078
Allston takes spaciousness to a whole new level with three stories, balcony, three bedrooms, two full baths and one half bath. On the lower level is a den perfect for a rec room or office. The main floor has a beautiful open kitchen with a large kitchen island connecting you to the dining room and family room. On the upper floor is the primary bedroom suite with trey ceiling, large L-shaped walk-in closet and bath with dual vanities. Just past the laundry area are two additional bedrooms and a shared full bath. ** Additional upgrade options included with this home: tray ceiling in primary bedroom, full bath on lower level, open rail oak tread stairs lower to main level, pendant light pre-wire, gas line to range, vented range hood, additional recessed lighting and TV/data/electrical connections, 42" kitchen Barnett Stone cabinets w/crown, satin nickel cabinet pulls, Carrara Dephi quartz countertops, 4x12 tile kitchen backsplash, tile floors in baths, upgraded EVP flooring and much more. Contact us for full details.
UNDER CONTRACT
$464,900
Includes Design
UNDER CONTRACT
3 Beds
3.5 Baths
1,966 Sq. Ft.
2 Garage
About Allston
Allston takes spaciousness to a whole new level with three stories, three bedrooms, two full baths and one half bath. On the low level is a den perfect for a rec room or office. The main floor has a beautiful open kitchen with a large kitchen island connecting you to the dining room and family room. On the top floor is the main bedroom suite with a large L-shaped walk-in closet and bath with dual vanities. Just past the laundry area are two additional bedrooms and a shared full bath.


