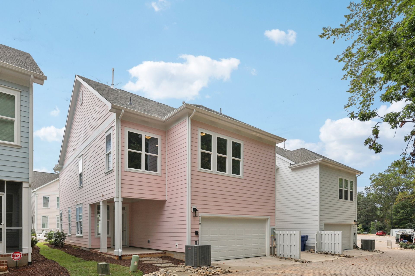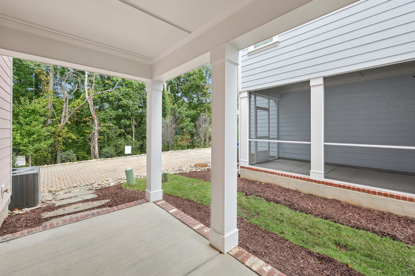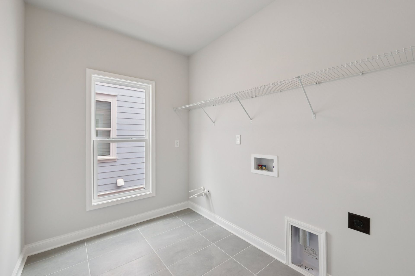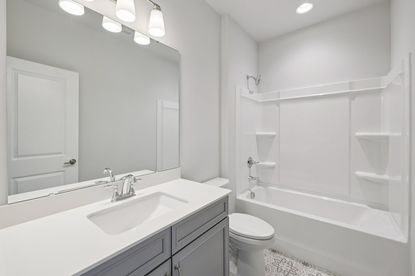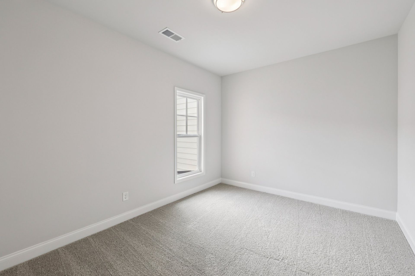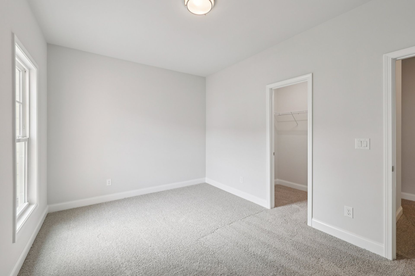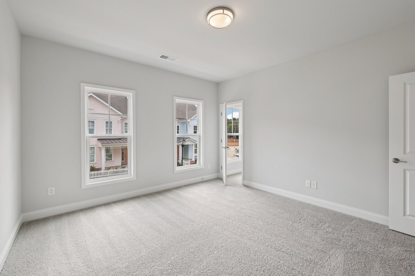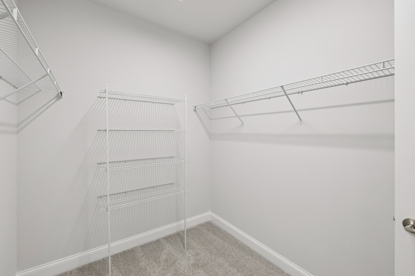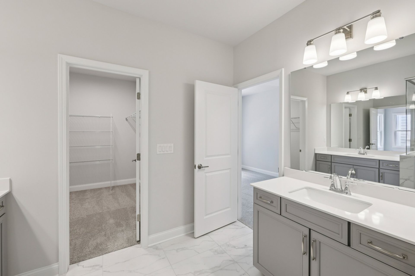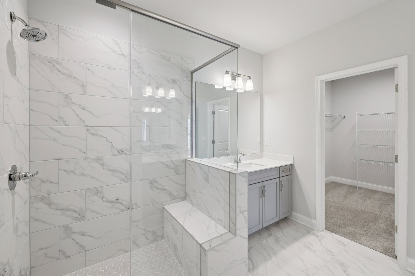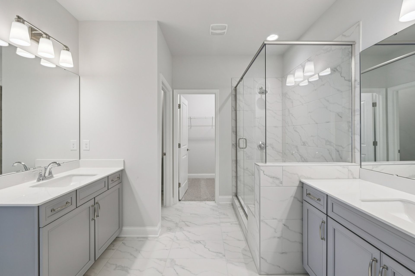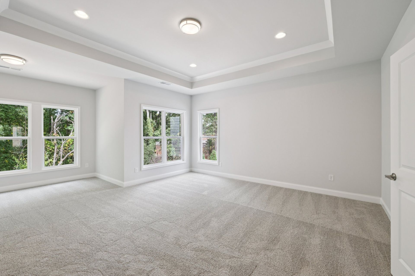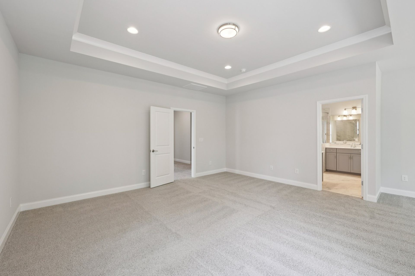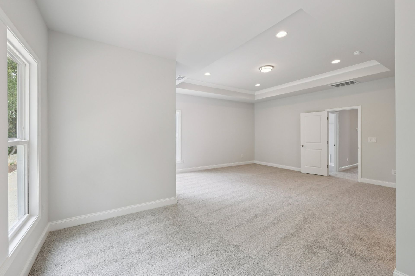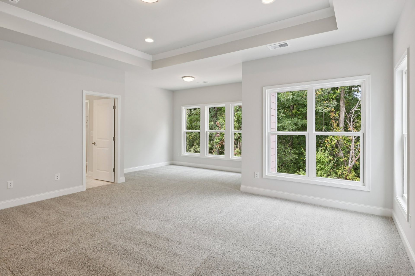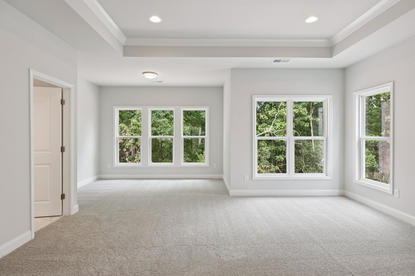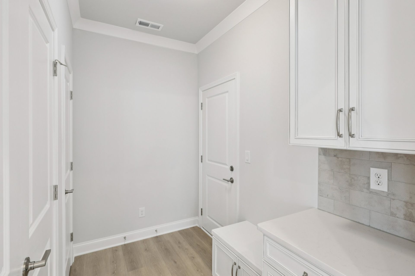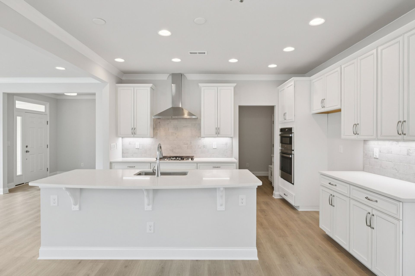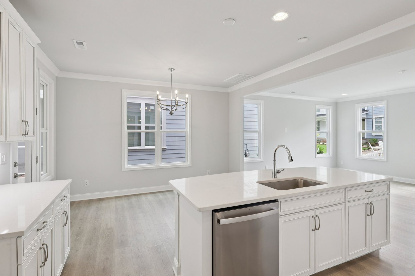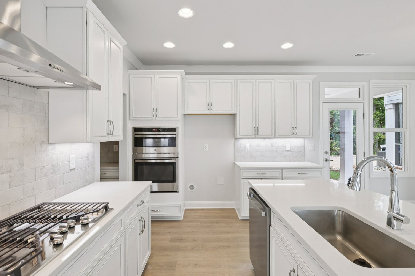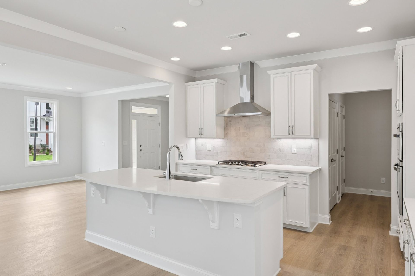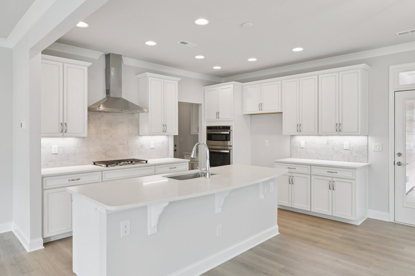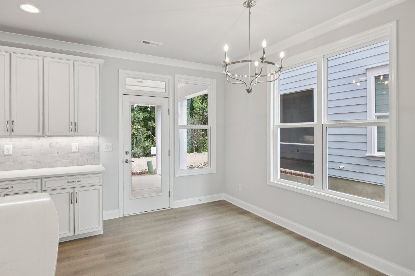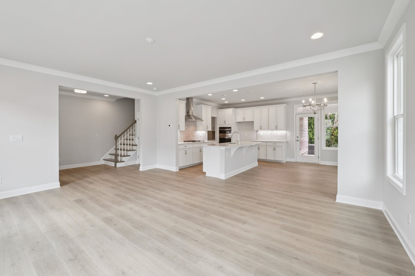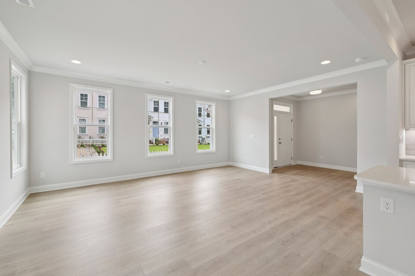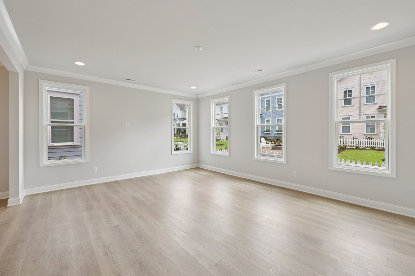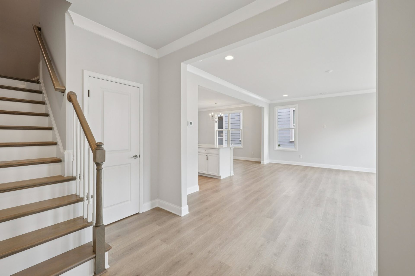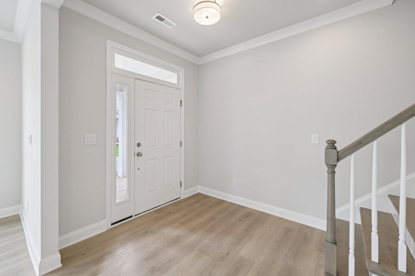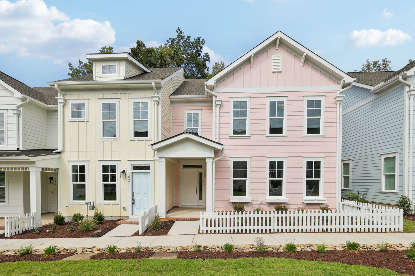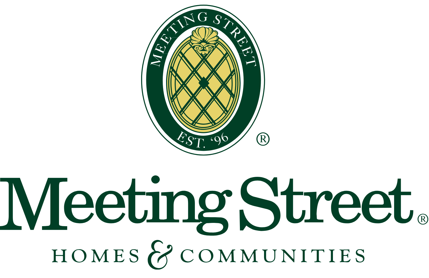Pinot
Walk23 Lot 27- Pinot
280 Gilead Rd. Huntersville NC 28078
Pinot is a beautifully designed, open floor plan featuring a large great room, kitchen with island and breakfast bar, plenty of cabinet and counter space plus a pantry, and covered side porch. You'll be ready to entertain with spacious dining and living areas. Large owner's suite includes tiled bath, two closets and a sitting area! The Pinot also features a side covered porch for outdoor living plus an attached 2-car garage that enters into a convenient drop zone with storage. ** Additional upgrade options included with this home: planter boxes, laundry sink rough in, full oak tread stairs, tray ceiling with crown molding in primary bedroom, and more. STILL TIME TO MAKE YOUR OWN DESIGN SELECTIONS. Contact us for full details.
UNDER CONTRACT
$509,900
Includes Design
UNDER CONTRACT
3 Beds
2.5 Baths
2,088 Sq. Ft.
2 Garage
About Pinot
This beautifully designed, open floor plan features a large great room, kitchen with island and breakfast bar, plenty of cabinet and counter space plus a pantry. You'll be ready to entertain with spacious dining and living areas. Large owner's suite includes tiled bath, two closets and a sitting area! The rear of the home features an attached 2-car garage which enters into a convenient drop zone area with storage. End units include a covered patio and fenced side yard for outdoor living. Interior units include a study in lieu of the covered patio plus have a small patio just outside the study. The window and glass door bring in tons of natural light to the study.


