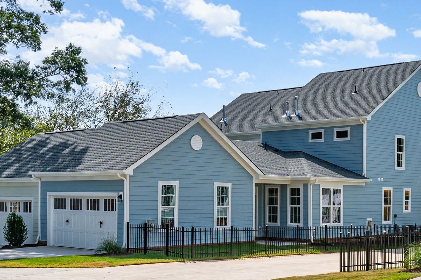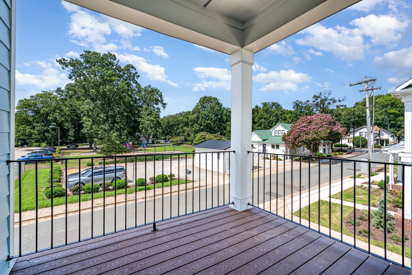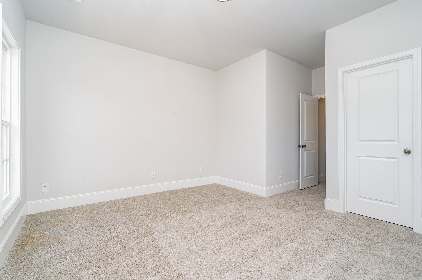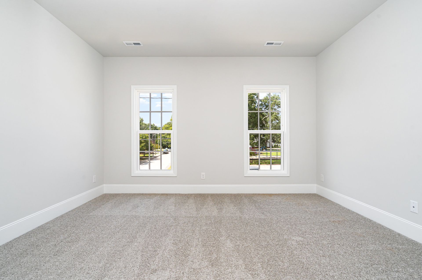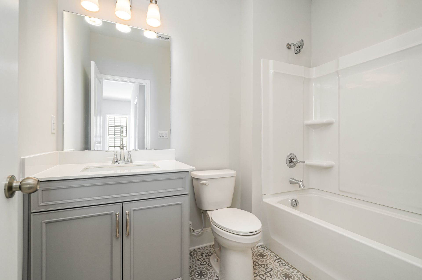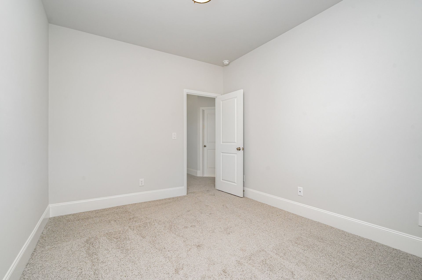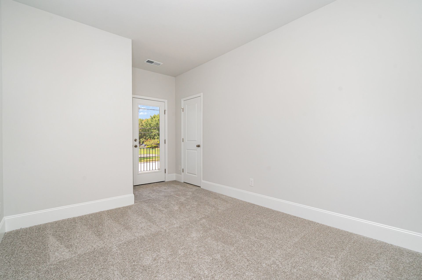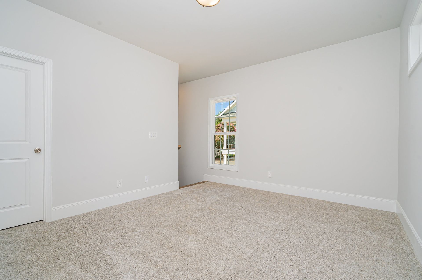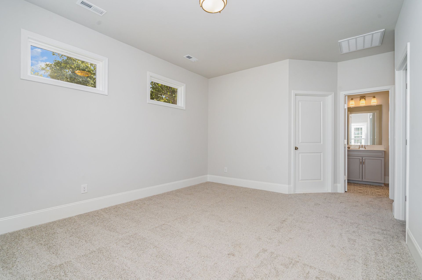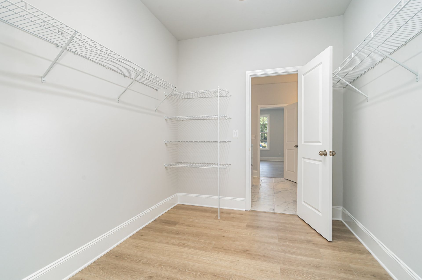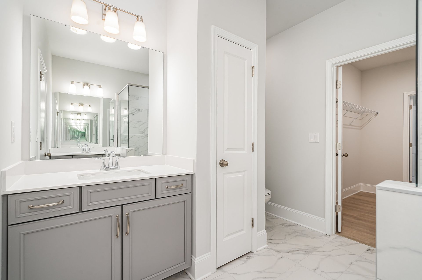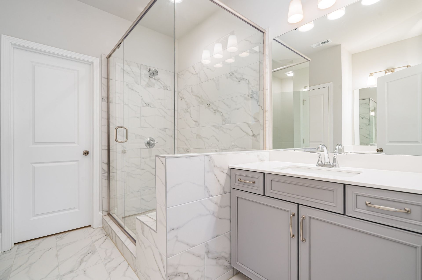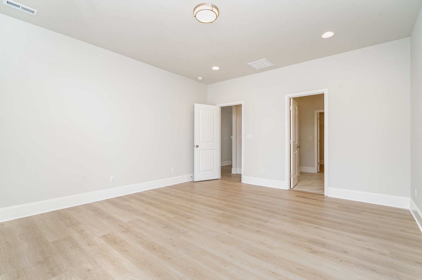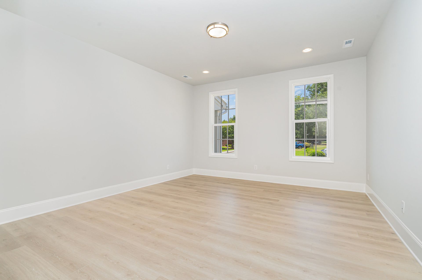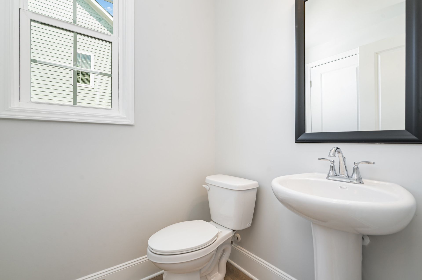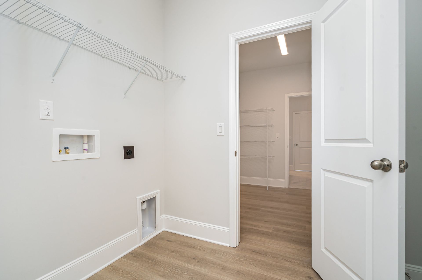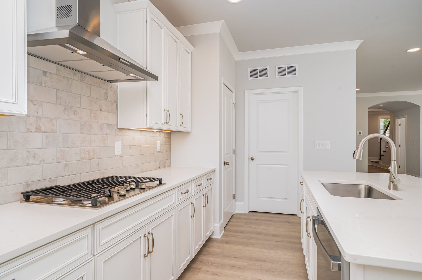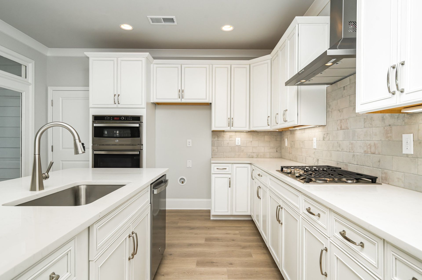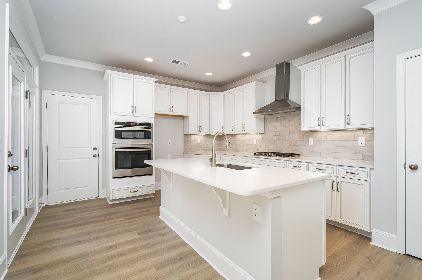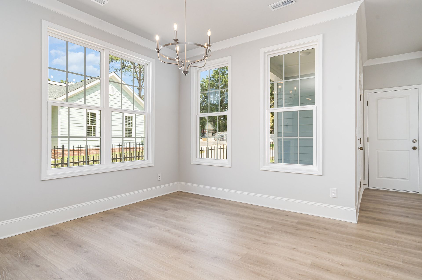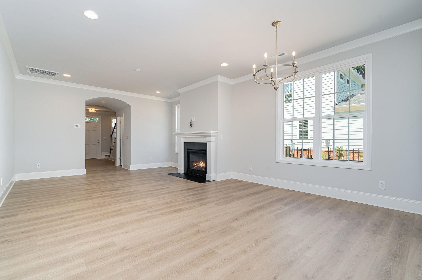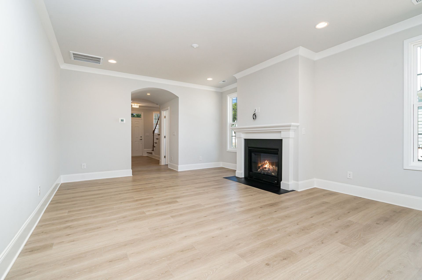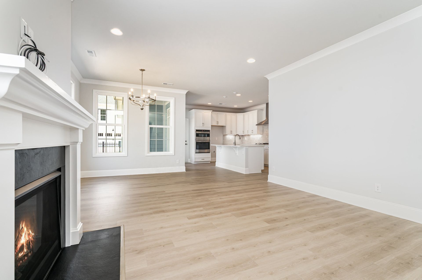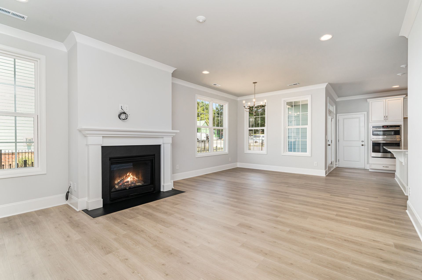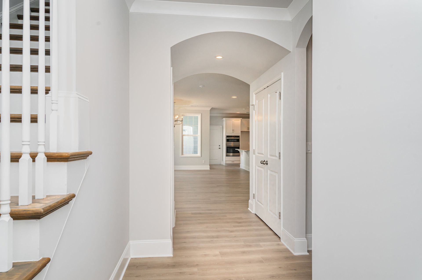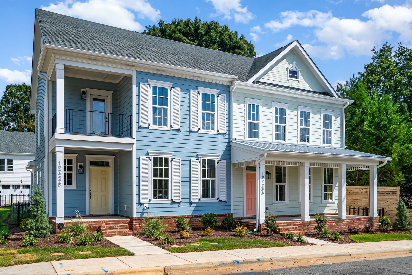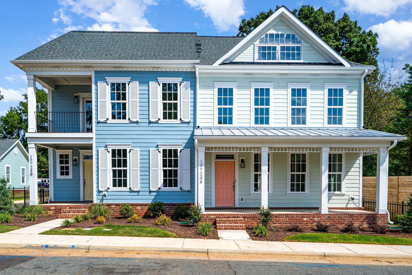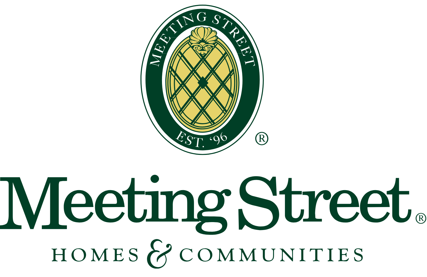Merlot
School St. Lot 4BB- Merlot
19724-B School Street Cornelius NC 28031
The double-decker porch of the Merlot makes a statement the moment you walk up to this beautiful home. Inside, you'll continue to be impressed. A formal foyer leads to your large and open living and dining area. The kitchen has plenty of cabinet space and a large island that's great for entertaining. The first floor main bedroom includes a large bathroom and walk-in closet which is conveniently connected to the laundry space. Upstairs you'll find two additional bedrooms, shared full bath, and large loft space. ** Additional upgrade options included with this home: gas log fireplace, oak tread open railing stairs, additional recessed lighting and TV/data/electrical connections, gas line to cooktop, vented range hood, 42" kitchen cabinets w/granite countertops, tile kitchen backsplash, tile floors in baths, pendant light pre-wire over kitchen island, under cabinet lighting in kitchen, garage door opener and much more. Contact us for full details.
Available
$529,900
Includes Design
Move-in Ready Now
3 Beds
2.5 Baths
1,954 Sq. Ft.
2 Garage
About Merlot
Your new home search ends here! A double-decker porch makes a statement the moment you walk up to this beautiful home. Inside, you'll continue to be impressed. A formal foyer leads to your large and open living and dining area. The kitchen has plenty of cabinet space and a large island that's great for entertaining. The first floor main bedroom includes a large bathroom and walk-in closet which is conveniently connected to the laundry space. Upstairs you'll find two bedrooms and a large loft space.
The Merlot can be found as a single family home in Brighton Park and as townhome in The Villas at Tucker's Walk.


