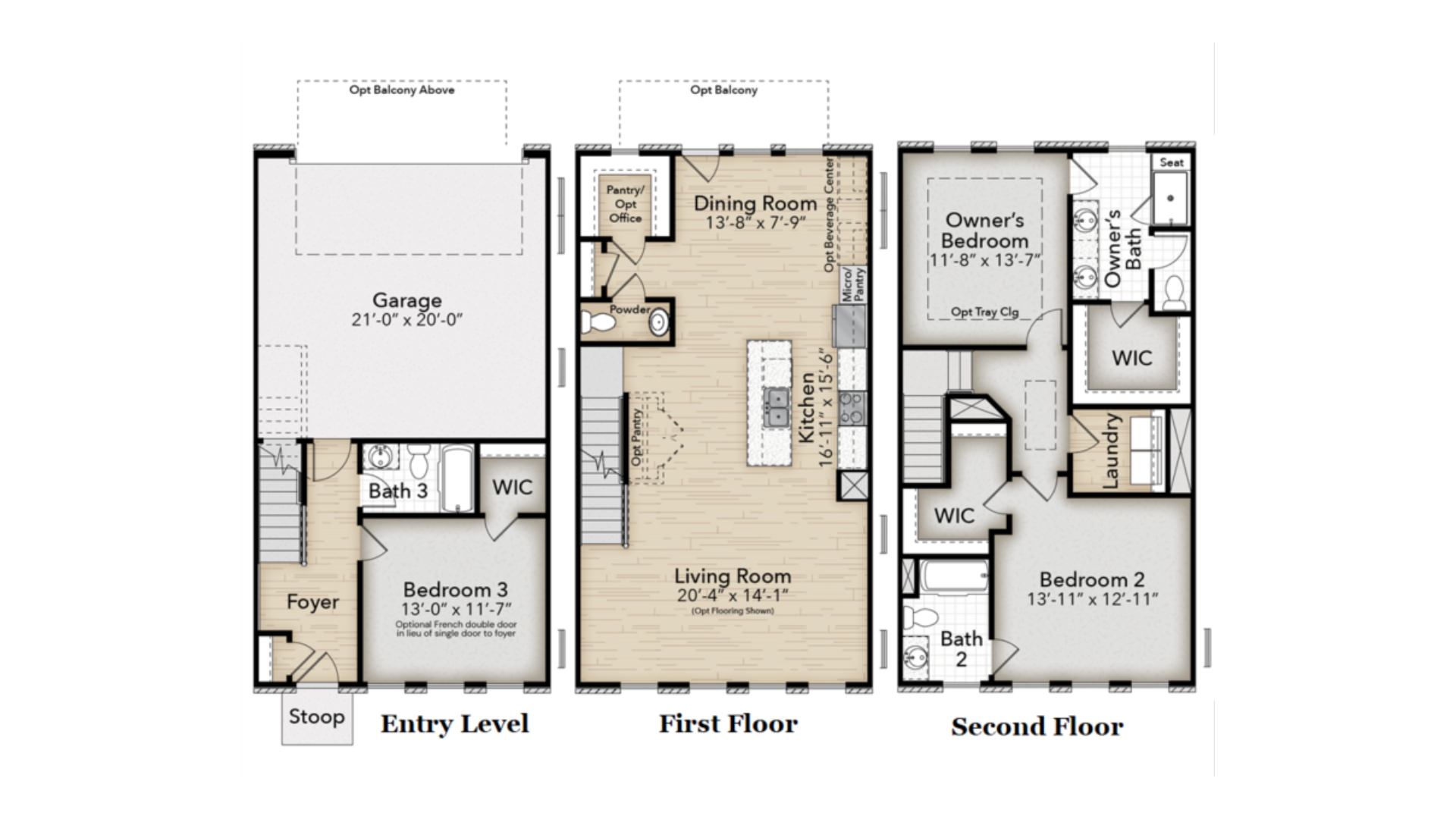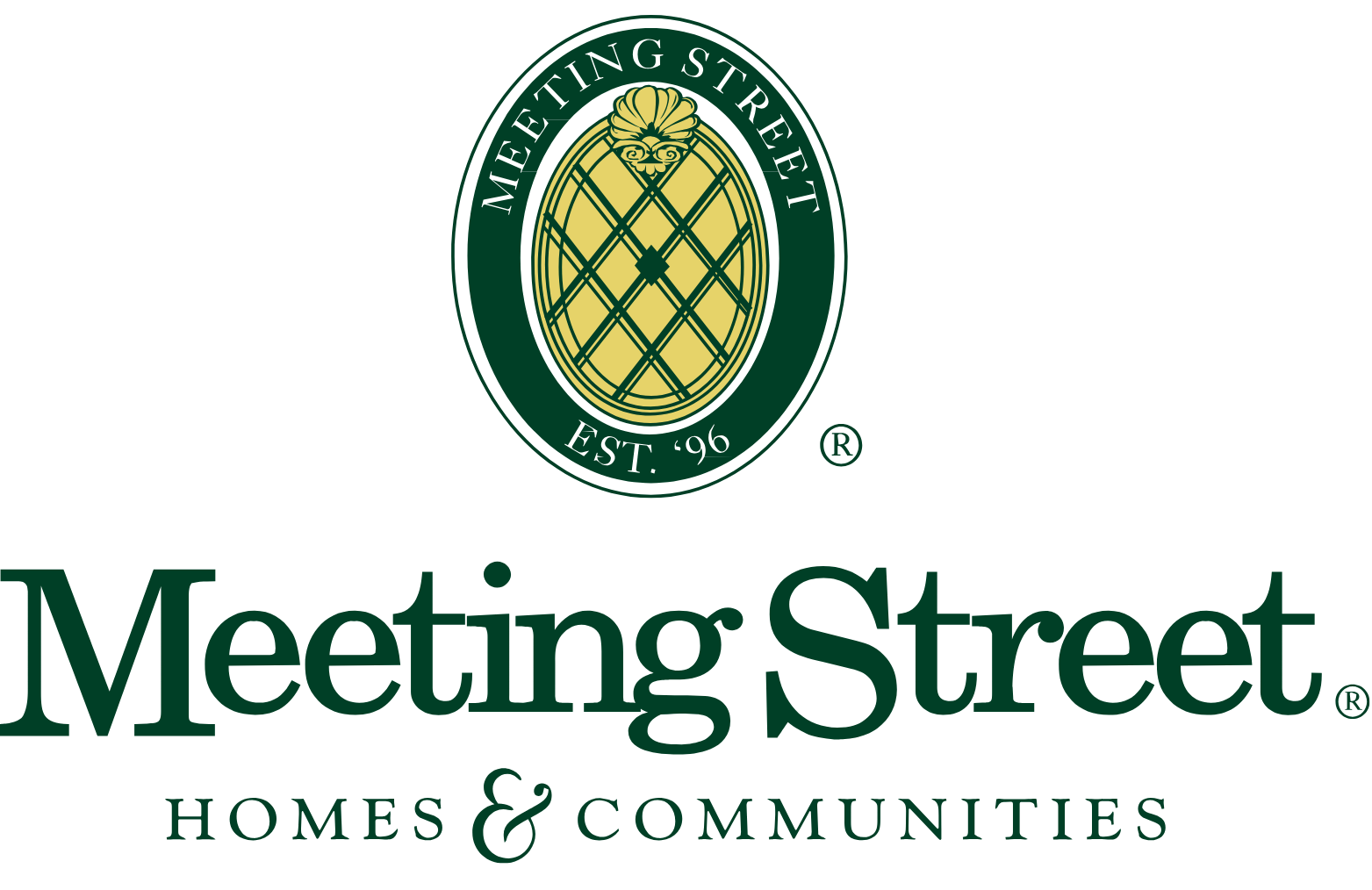Charlestown
3 Beds
3.5 Baths
1966 Sq. Ft.
The Charlestown offers flexible three-level living designed to meet today’s lifestyle needs. The ground floor features a private 2-car garage, entry foyer, and a guest suite with full bath. On the main level, a large open-concept living room flows into a designer kitchen with oversized island, walk-in pantry, and a spacious dining area with access to the covered balcony. Upstairs, the owner’s suite includes a private bath with a double vanity and walk-in shower and a large walk-in closet, while a secondary bedroom and full bath offer comfort for family or guests.






