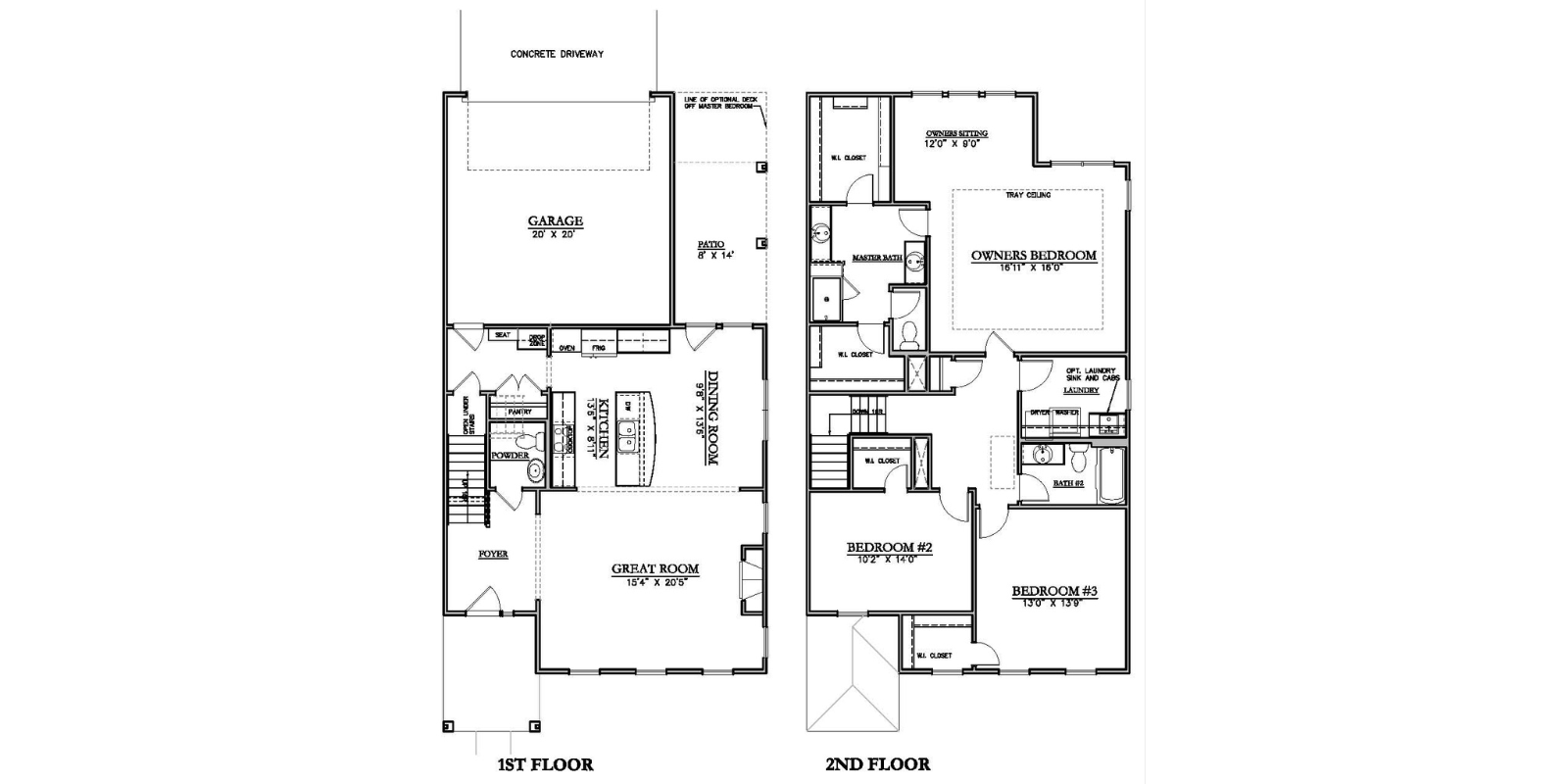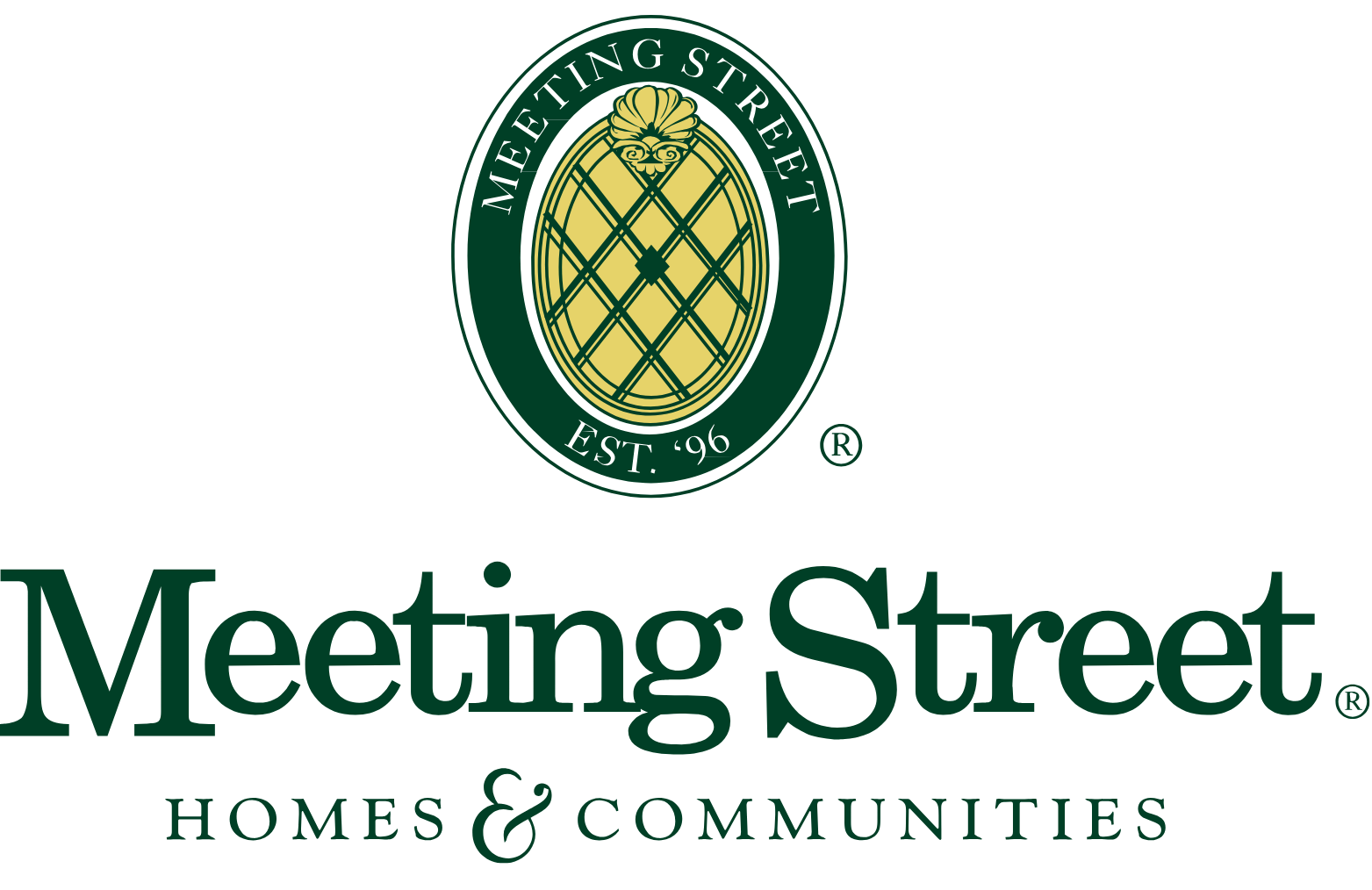Pinot
2 Beds
2.5 Baths
1966 Sq. Ft.
This beautifully designed, open floor plan features a large great room, kitchen with island and breakfast bar, plenty of cabinet and counter space plus a pantry. You'll be ready to entertain with spacious dining and living areas. Large owner's suite includes tiled bath, two closets and a sitting area! The rear of the home features an attached 2-car garage which enters into a convenient drop zone area with storage. End units include a covered patio and fenced side yard for outdoor living. Interior units include a study in lieu of the covered patio plus have a small patio just outside the study. The window and glass door bring in tons of natural light to the study.
The Pinot can be found as a townhome in Walk23



