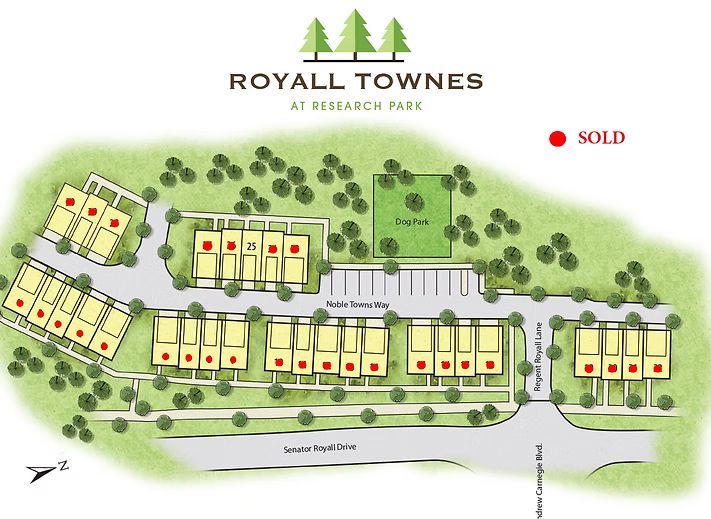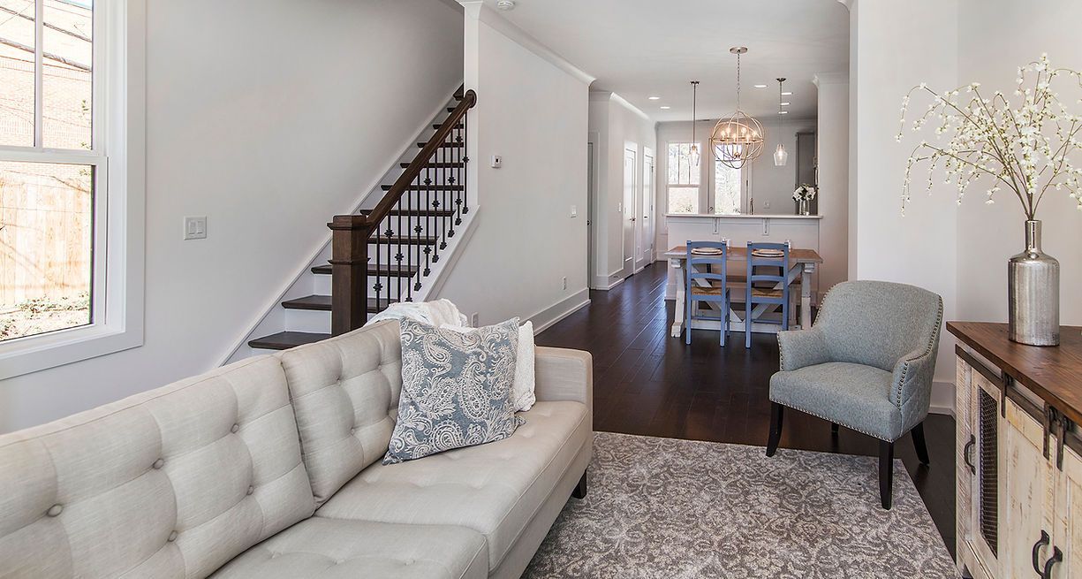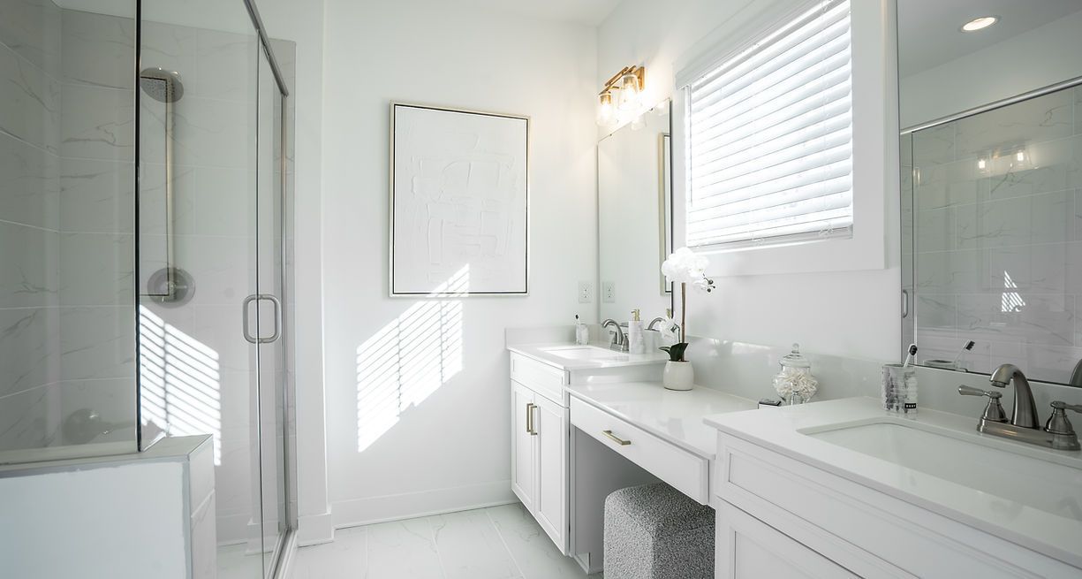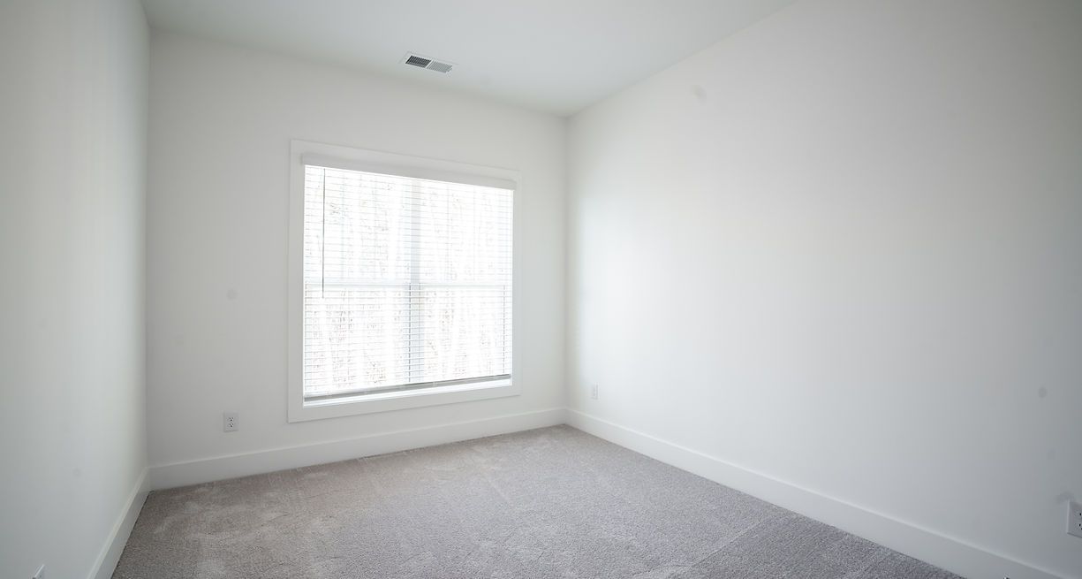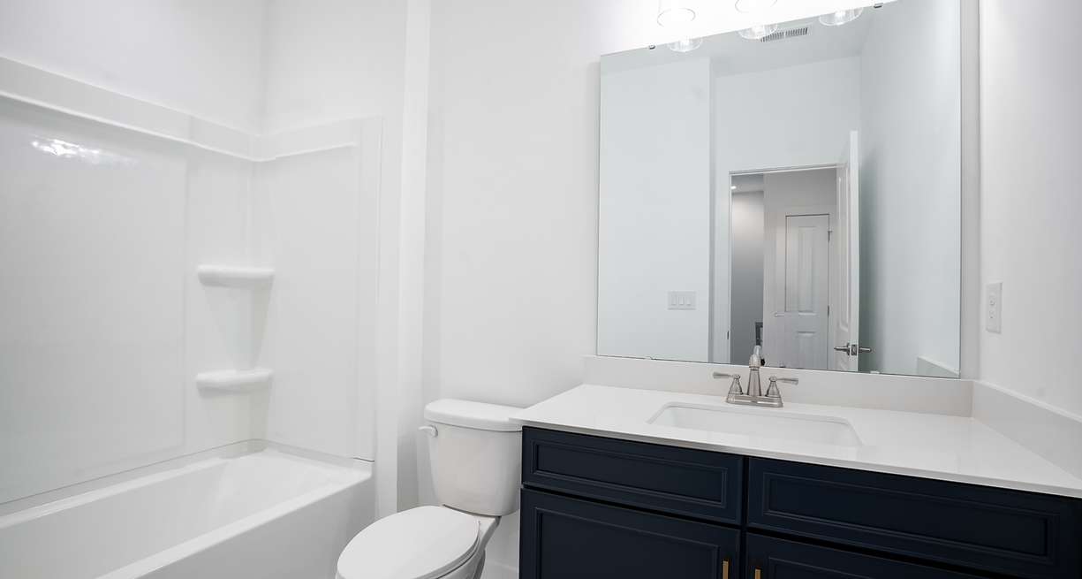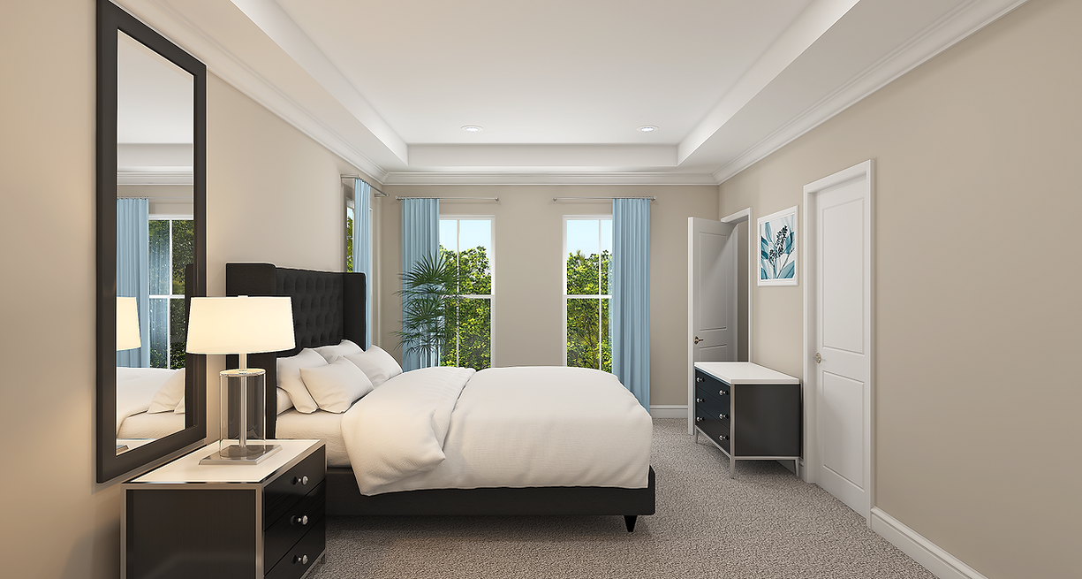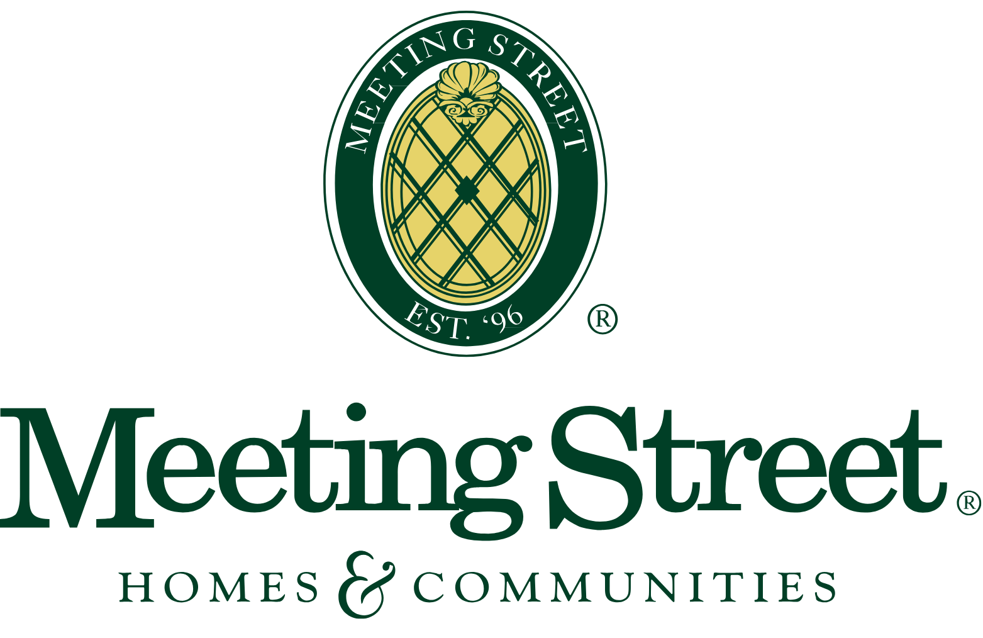Royall Townes
If you want to live in one of the most accessible areas of Charlotte, then look no further than Royall Townes! Everything that you need or want is within minutes of this community. Royal Townes is in the immediate vicinity of the major highways that serve Charlotte and puts you within 20 minutes of Charlotte Douglas Airport and Uptown Charlotte.
Don’t want to drive, just hop over to the light rail system that serves the University Area and can take you to all the major areas of Charlotte.
There are endless opportunities for employment with more than 20 regional offices of Fortune 500 companies with minutes and even right across the street within University Research Park, the Executive Park and UNC Charlotte Campus as well. Shopping, Entertainment and Dining options are abundant with Concord Mills, Northlake, the University Area, Charlotte Motor Speedway, and PNC Music Pavilion within 5-10 minutes.
And if you are looking for a way to get outside, stretch your legs and breath some fresh air, the Mallard Creek Greenway is a 2 minute walk away with access to miles and miles of greenway trails that can take you to the Toby Creek Greenway and access to the UNCC campus!
Contact Us
Available Floor Plans
Lorem Ipsum is simply dummy text of the printing and typesetting industry. Lorem Ipsum has been the industry's standard dummy text ever since the 1500s
Available Inventory
Available Inventory FINAL PHASE - 1 Home Remaining
